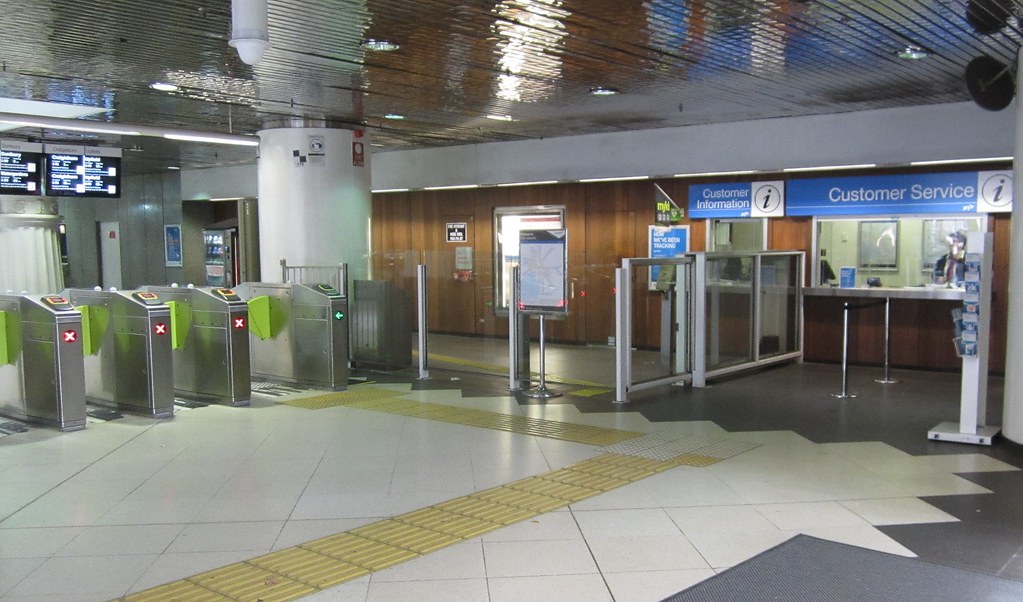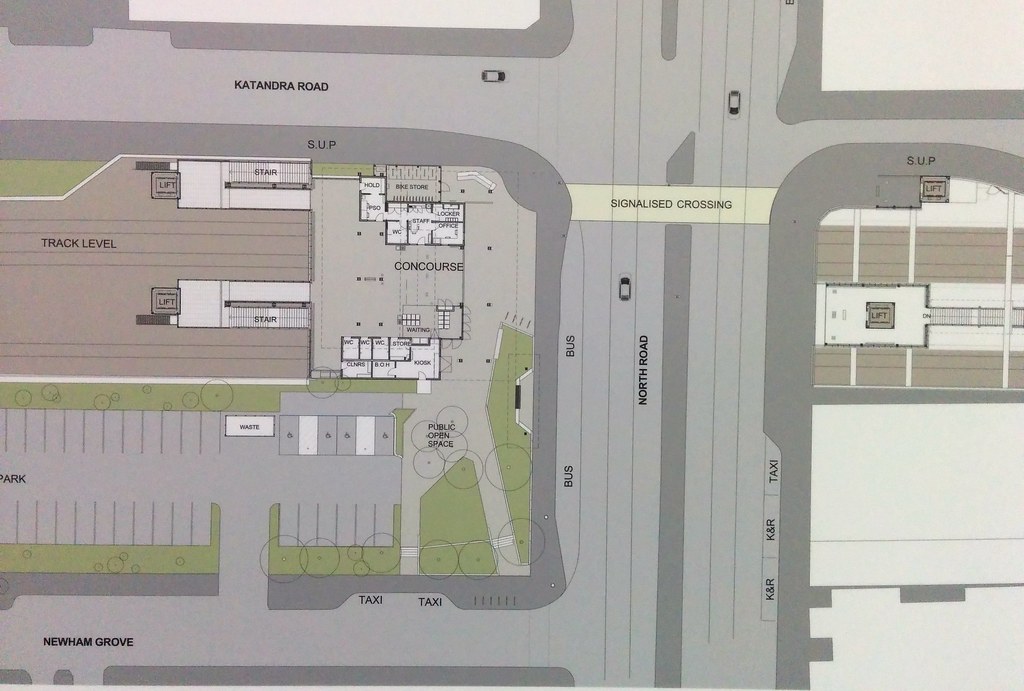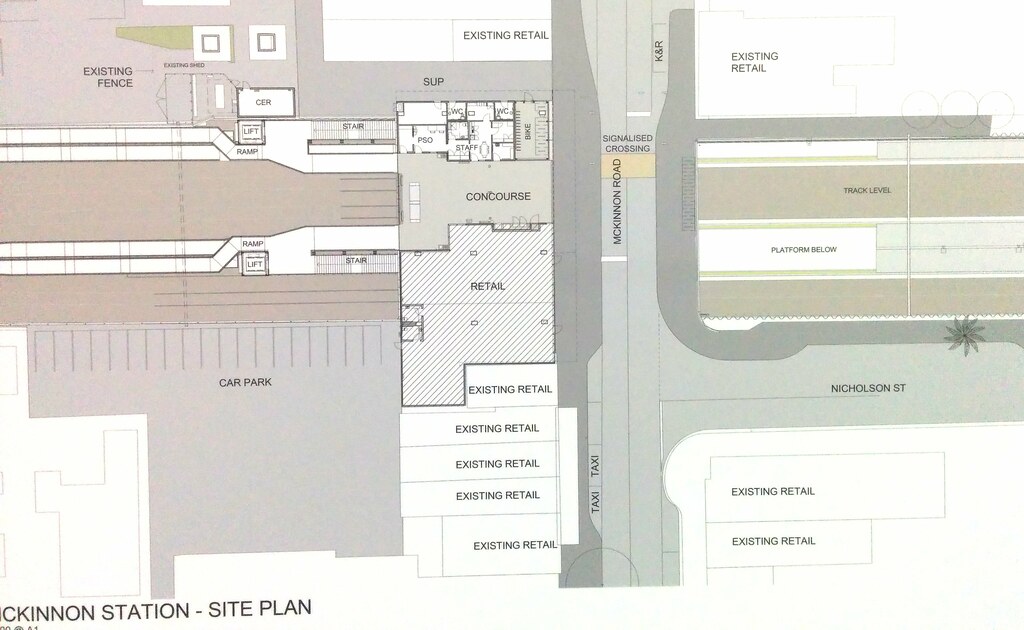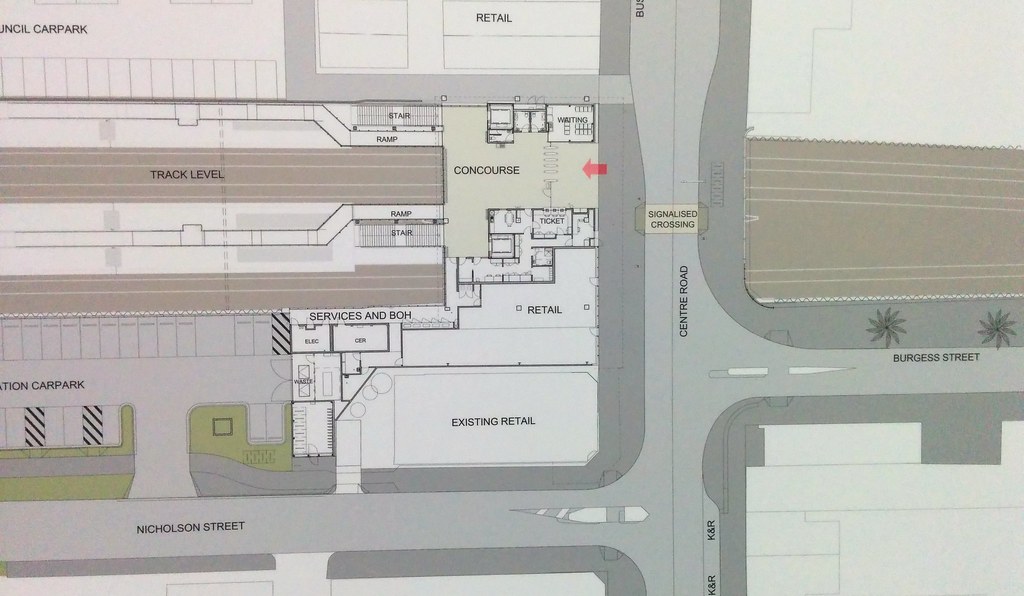I haven’t seen the detailed station plans for Ormond/Mckinnon/Bentleigh (aka the North-Mckinnon-Centre grade separations) online anywhere, but they are on display at the semi-regular public sessions.
Here’s how they look, with some notes from me.
Any misinterpretations of the plans are my mistake. In all three diagrams, north (to the city) is to the left. Click on any of the diagrams to view them larger.
Ormond
Worth noting:
- This station is a Host (staffed in the AM peak) station, and is designed for future upgrade to Premium status.
- Entrances on both sides of North Road, accommodated on the southern side by making the Cadby Avenue intersection one way (exit only).
- Lifts and stairs, but no ramps. With two lifts to each platform, this is probably considered enough to ensure a DDA-accessible entrance/exit is always available, even if one lift is out of service.
- Hopefully the layout of the main stairs doesn’t encourage people who don’t need it to use the lift.
- I can’t actually see stairs on the southern side of platform 3, but platform 3 is barely used under normal circumstances anyway.
- Eastbound bus stops move to right outside the station. Westbound stops stay in the current location.
- Taxi spots on both sides of the road. Kiss And Ride spots (eg for dropping off/picking up people by car) on the southern side.
- Pedestrian crossing is slightly east of the station entrance, aligned to the Shared User Path (SUP, aka bike and pedestrian path).
- Bike cage on the eastern side.
- Looks like three public toilets, plus a staff toilet.
- Note the rooms marked “PSO” (Protective Services Officer) and “HOLD” (presumably the holding cell for PSOs to use). All three stations have these, though they are not explicitly marked on the other diagrams.
Mckinnon
- Lifts, stairs and ramps — which are nice and long due to DDA-compliance, which limits the maximum gradients, and requires level rest areas. They’re also a failsafe against lift failure, which has been a problem at other stations such as Laverton and Epping.
- Retail space included in the building. Wouldn’t surprise me if this is designed so that if necessary it can be converted into future additional station office space.
- Bike cage on eastern side.
- Pedestrian crossing outside the station entrance.
- Not in view here, but the bus stops are in the same place as at present, just east of the station.
Bentleigh
- This is the only Premium station of the three.
- Lifts, stairs and ramps. The lifts are tucked slightly out of the way so hopefully only those who need them will use them.
- Myki gate line, and it looks like they’ve gone for the sensible design of making the bypass gate right next to the ticket office, so it can be worked from inside, so the gates can be kept closed without the extra cost of dedicated gate staff. This is used at the northern end of Parliament station at present, and is common on some overseas systems.
- Looks like there are two individual public toilets.
- Not specifically marked in, but the station building includes PSO facilities, of course.
- Bike cage in the old location, accessed via Nicholson Street.
- Both bus stops (for route 703) are just east of the station. The eastbound stop is pretty much in the same location as at present, but I suspect the westbound stop with amalgamate the two existing stops — one just west of the station (converted to Kiss And Ride), and another about 200 metres further east. Both are problematic at present due to the lack of a pedestrian crossing.
- Apparently at Bentleigh and Mckinnon, the new platforms will be below the water table, so the whole structure will be in a concrete trench, and the platforms will also be solid concrete to keep the whole structure weighed down, so it doesn’t float up!
Here’s what the Myki gate line looks like at Parliament (north end).

For Bentleigh station users, note that from today, access to platform 1 (Citybound) is via Nicholson Street. The station itself closes at the end of next week to be demolished, but the rail line will be open for another three weeks after that before closing on 24th June for the major works period of 37 days.
Mckinnon, the least complex of the three stations, will re-open first (though not in a completed state) on 1st August when the line re-opens. Bentleigh and Ormond will re-open at the end of August. The third track will re-open in September.




15 replies on “Station plans: the new Ormond, Mckinnon, Bentleigh”
The bigger question – why isn’t this level of detail appearing on the Level Crossing Removal Authority website?
Most of the detailed Mernda plans aren’t available online either so people have had to take photos of the printouts as well…
I understand the reluctance to put in compliant ramps and I think that two lifts should be enough. However the single lift to platform 1/2 at Ringwood has already been out of order at least once for three days since it opened in mid last year.
Also, I am not sure I entirely agree with the concept of lifts being “tucked slightly out of the way so hopefully only those who need them will use them”. All too often things like lifts, disabled toilets and disabled access doorways are tucked out of the way and are sometimes hard to find. This often means that a mobility impaired person has to cover more distance to get somewhere than an able bodied person. The concept of desire lines still applies if not more so when you are disabled.
I would suggest a better approach would be to provide enough lift capacity in a prominent location so that it did not really matter if people who did not need the lifts used them.
Couple of comments about McKinnon – two public toilets located on the east side of the station building (top of plan) opening off the SUP to the car park. Apparently these are true public toilets and will be maintained by the council. Given their tucked away location, I wonder about vandalism.
Note there is no access from the western station car park (bottom of plan) to the station except by going right around the block of shops at the bottom – out by the access laneway, along Glen Orme Ave, and then back along McKinnon Rd – about 150 metres. The access laneway is a true lane – barely wider than a car – and it also provides access to the rear of the shops. I wonder if there is an OH&S issue with expecting pedestrians to regularly use it? There is certainly no space for a separate pedestrian walkway. Oh, and that large grey area in the lower area of the western car park is actually private land – it’s the rear of the ‘existing retail’.
From an access point of view, it would have made more sense to put the station building on the south side of McKinnon Rd as this would have put the platform access near the centre of the platforms, rather than at the extreme end. But I rather suspect the access is at the end to minimise the width of the platforms, and hence the width of the cutting.
Not sure if you’ve seen it Daniel but there’s a great photo opportunity at Bentleigh. On platform 3 about halfway down, the “[ Bentleigh | 3 ]” sign (like the one pictured at the top of this article) has been accidentally hit with some kind of grey silt. It’s made for a great ‘construction site grunge’ version of the typical PTV sign!
[…] To counter that, transport blogger Daniel Bowen had to attend an irregularly held public information session in person, photograph the hard copy plans, and then write up his interpretation of them. […]
@Marcus, I agree completely. As you’ve noted in your blog post on this, the LXRA is finally publishing some good information on the Dandenong skyrail project, but it’s months too late.
@Chris Lowe, fair point, perhaps I didn’t capture the nuances of lift location. I think it depends on the context. Example: at Flagstaff the lift from concourse to platforms is commonly used by able-bodied people to reach the lower platforms, partly because at concourse level it’s very prominent. I’m not sure why when the waiting time for the two escalators is usually nil. In contrast this doesn’t seem to happen at Melbourne Central Station.
You’re right about desire lines. I don’t think lift locations should be a longer distance away. But I do think where there’s a danger that those requiring them might be crowded out, they shouldn’t be as prominent as they are in the Mckinnon and Ormond designs; right in front of you as you enter the station.
It becomes really problematic at some shopping centres that are poorly designed where you can end up with large numbers of people who don’t need to use the lifts crowding out the people who do need them – because it’s a long way to find an escalator. On reflection I hope this won’t happen at these stations, given it’s only one level down to the platforms.
@Anonymous, thanks – the council flagged the situation with the toilets at Mckinnon some time ago, but it slipped my mind. Yes it’s a shame they are off the street; the old toilet block position was at least a bit more visible.
@Matt, thanks, I hadn’t noticed, but snapped a photo this morning!
Good to see the plans on this project.
Springvale is also below the water table level, therefore Bentleigh and Mckinnon could be more like the way they built Springvale.
Keep up the good postings Daniel, with thanks from me.
Dear Daniel
I was wondering if you had any copies of the plans for the new McKinnon Station and the new bus stop locations? Thanks very much in advance, Keren
@Keren, what I have is in the post. As mentioned, the bus stops are to remain just east of the railway station, with the new pedestrian crossing meaning the westbound stop is more easily accessible.
[…] end result will be three stations below road level, but first all the dirt has to be dug […]
[…] Under the station building facing North Road is the deck for the concourse, as can be seen in the plans: […]
[…] construction was well underway, and detail was still sparse – again Daniel Bowen had to visit a public information session to see plans of what was being […]
[…] 23/5/2016: Station plans for Bentleigh, Mckinnon and Ormond […]